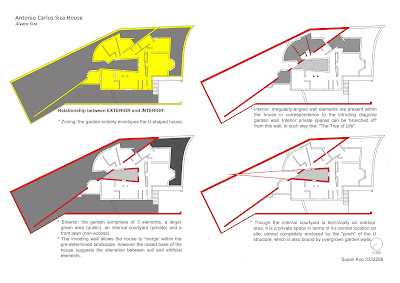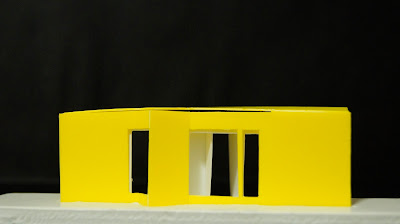1. Development a rich understanding of the use of colour (or lack thereof) in the building, and the relationship between this and a possible house-life.
• "…light of the Atlantic is long and low, illuminating poverty in an abstract way: revealing all surface irregularities, every change of path around the house…"
• Siza rejects "pre-established language" and believes: "architecture is not an arbitrary system of forms, growing directly out of our needs, interaction with the environment, and who we are"
• Colour Psychology:
| Yellow | White |
| Warm | Cold |
| Intensity | Neutrality |
| Attention-grabbing | Heightened perception of space |
| Strongest psychological colour | |
• Built in the Post-Modernism period, there was a need to reintroduce "ornament, colour, decoration to buildings", challenging Modernism with emphasis on elements based upon personal preferences. This resulted in a diverse set of "rules" that refuted notions of "pure" form.
• N.B - Antonio Carlos Siza House's external facade is YELLOW, but with WHITE interiors.
• Experimentation Model of Room (in set):
"What if the colours were exchanged between interior and exterior?"
- Does white really heighten the perception of space?
Though it is not obvious at this scale (1:50), white would seem to heighten the perception of space compared to yellow due to yellow's intensity which may be confronting at times.
- How would an yellow interior affect house-life?
Continuously living with yellow interiors would affect one's perception of colours as its colour reflectivity would be quite different in comparison to the white. In this case, natural adaptation would lead one to gradually perceive yellow as white. According to food psychology, yellow may increase one's appetite and speed of consumption.
- Why yellow?
Yellow is claimed to be a 'creative' colour. Siza's work tends to conflict with the others as he adds "characters", supplying the Antonio Carlos Siza House with a strong and bold yellow facade.
2. Closely look at the relationship between the detail and the whole in the house and its garden and map this is terms of the building's use.
• Internalised space - the central space = circle, enclosing the three (children's) bedrooms
• Permeability/ "flowing spaces" - sliding doors are used to define these bedrooms located at the leg of the U-shaped structure
• Irregularity - walls placed at discrete angles to the main U-shape, adopting 'multiple characters'
• Tension - the placement of the courtyard, walls, columns + intruding geometry (superimposition)
3. Map the relationships between interior and exterior spaces in the building; study the way these bear on the rich patterns of programmatic occupation. Do they suggest a possible ideal life?
• Zoning - Garden vs. U-Shape
• Irregularity - wall elements + intruding diagonal garden wall.
• Interior private spaces branching off': "The Tree of Life".
• Exterior - the garden + invading wall + 'merge'
• Raised base of the house = alienation between landscape and the built
• Internal courtyard - private outdoor area (central location) , almost enclosed by the "U-pinch"






















